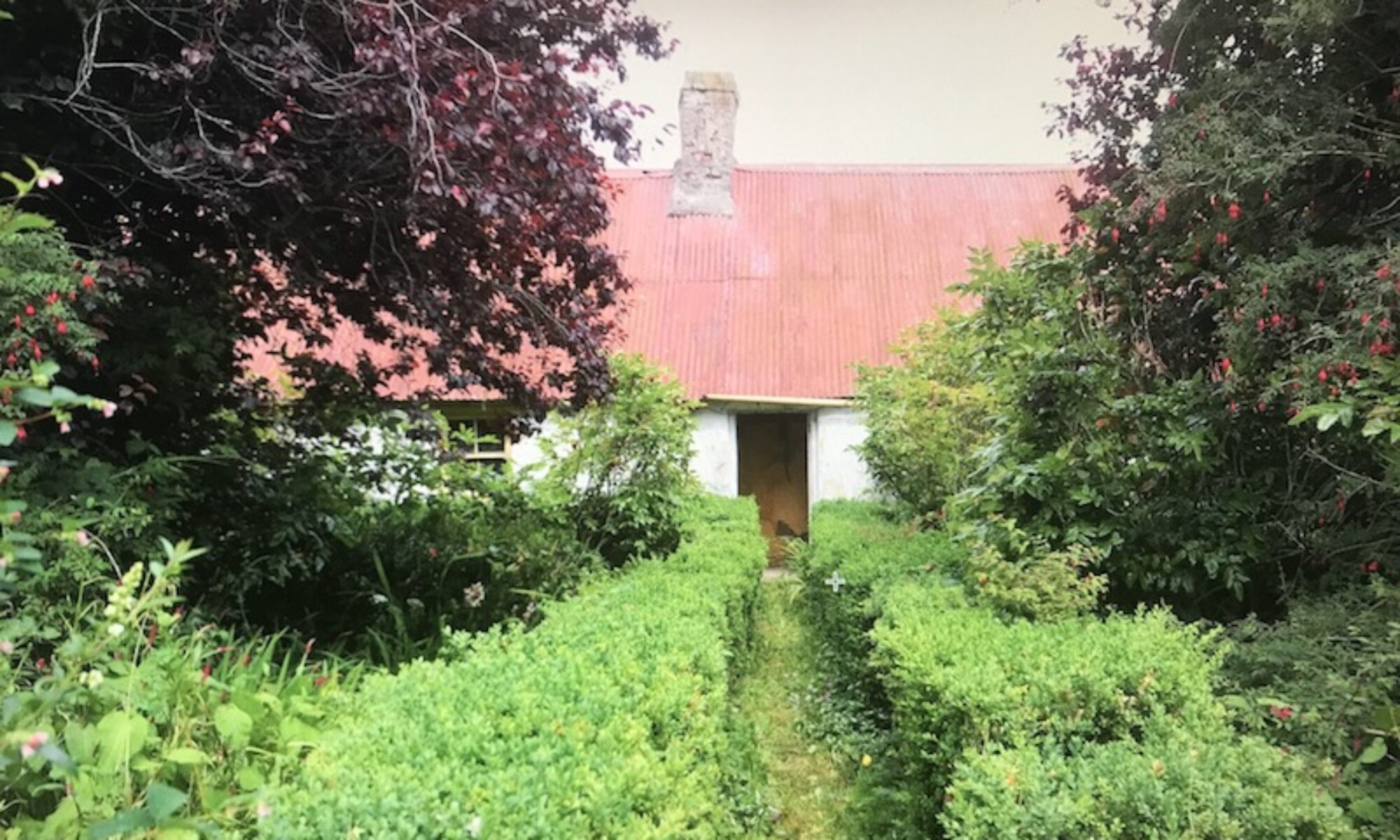Greenane Mór is located on a south facing hillside near Rathdrum.
As described in Wicklow’s Traditional Farmhouses by Christiaan Corlett: This long farmhouse has a central doorway giving access to an off-centre kitchen. Within the screen wall is a small shelf that may be a blocked spy-window. On this side of the hearth is a low stool flanking the screen wall, and opposite is a box that was used for seating, beside which was formerly a ‘fanner’. The canopy over the hearth was stone built, but supported on a wooden frame. High within the canopy is a wooden pole to siuspend the iron pot-rcks over the fire. Within the kitchen is the original table. Opposite the hearth is the dresser on either side of which are two rooms-a bedroom and a small pantry. Overhead in the kitchen is a blocked doorway fro a loft bedroom over this end of the house. An unusual feature is the doorway providing access from the kitchen to the rear yard.. At the other end of the kitchen is a parlour with access to an end bedroom, with its own fireplace. Beneath the galvanised roof the thatched roof survives.
The farm complex of a cottage, stables and workshop dates from the 18th century, and possibly earlier. The cottage is well located within the landscape, the platform for the farm and its associated haggard having been, in part, cut into the hillside. Surprisingly fine trees adorn the farm: the best beech trees, ash and oak are to be found on the lower side of the upper fields, while hazel, hawthorn and other trees and shrubs are in varied abundance within the hedges.
The farm is laid out around a large field of cropping rock, nominally a bog, with fine large fields to the north, east and west, and poor fields covered in bracken to the south. A stream runs through the lowest enclosure, which is woodland.
A representative survey of 135 vernacular buildings of Co. Wicklow was commissioned in 2007. The aim of the project was to identify characteristic features of Wicklow’s traditional rural building stock and to compile records of this under-recorded and often overlooked aspect of our heritage. As Greenane Mor is not visible from the road, it was not included in the survey. It does, however, contain many of the features of the arch-typical Wicklow farmhouse.
The house is also unusual for never having had running water, electricity or plumbing. It last resident, George Thomas, died in 2009, since when the house has been unoccupied. He had spent more than half his life of 82 years in the house.
Mr Thomas was well-respected in the locality and was known as an historian who also contributed to national debate through the newspapers.
Scientific, historical, architectural or aesthetic interest.
Cottages such as Greenane Mór are increasingly rare examples of a typology once prevalent, although normally of more modest dimensions. This was the house of a strong farmer, the extent of the land c. 50 good acres, 73 acres in total) supporting the more generous house and its associated outbuildings. Three fireplaces attest to a comfortable life.
Care for the landscape and an appreciation of the micro-climate are evident in the choice of location for the dwelling, the orientation of the house and yard and the planting of trees for shelter. This is a designed landscape without pretention, most unusual in its quality and degree of intactness.
